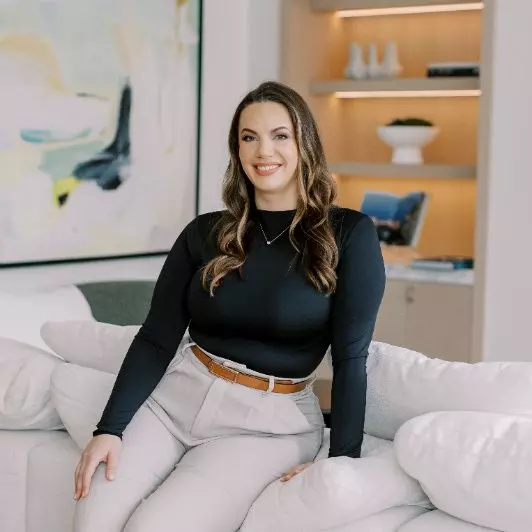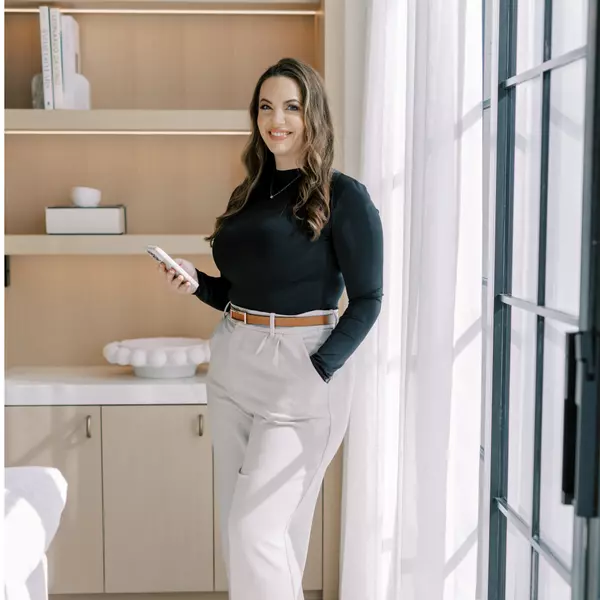$1,750,000
$1,870,000
6.4%For more information regarding the value of a property, please contact us for a free consultation.
113 Botelho CIR Aurora, ON L4G 3X3
4 Beds
5 Baths
Key Details
Sold Price $1,750,000
Property Type Single Family Home
Sub Type Detached
Listing Status Sold
Purchase Type For Sale
Approx. Sqft 3000-3500
Subdivision Bayview Southeast
MLS Listing ID N12447790
Sold Date 11/22/25
Style 2-Storey
Bedrooms 4
Annual Tax Amount $9,217
Tax Year 2024
Property Sub-Type Detached
Property Description
Aurora Luxury Detached Home! Offering Around 3,474 Sq.Ft. Of Elegant Space. The Main Floor Features Soaring 10-Foot Ceilings, Pot Lights Throughout, And A Bright Open-Concept Layout. The Gourmet Kitchen Is A Chefs Dream With A Massive Island, Stainless Steel Appliances, A Gas Cooktop, Large Breakfast Area And Direct Access To The Backyard, Ideal For Summer Barbecues And Family Gatherings. A Private Main Floor Office Adds Flexibility For Work Or Study. 2Nd Floor 9-Foot Ceilings And 4 Spacious Bedrooms, Each With Its Own Private Ensuite, Offering Comfort And Privacy For The Whole Family. The Master Bedroom Is A True Retreat, Featuring A Spa-Inspired Ensuite And An Oversized Walk-In Closet For Maximum Convenience. This Home Located Just Minutes From Highway 404 For Easy Commuting, Top-Ranked Schools, Supermarkets, Restaurants, Golf Courses, Shopping Centres, And The Stronach Aurora Recreation Complex. Everything You Need Is Within Easy Reach. This Home Combines Stylish Design, High-End Finishes, And Thoughtful FunctionalityThe Perfect Blend Of Beauty And Practicality In A Sought-After Neighborhood.
Location
Province ON
County York
Community Bayview Southeast
Area York
Rooms
Family Room Yes
Basement Unfinished
Kitchen 1
Interior
Interior Features None
Cooling Central Air
Exterior
Garage Spaces 2.0
Pool None
Roof Type Asphalt Shingle
Lot Frontage 39.74
Lot Depth 105.08
Total Parking Spaces 4
Building
Building Age 0-5
Foundation Concrete Block
Others
Senior Community Yes
ParcelsYN No
Read Less
Want to know what your home might be worth? Contact us for a FREE valuation!

Our team is ready to help you sell your home for the highest possible price ASAP






