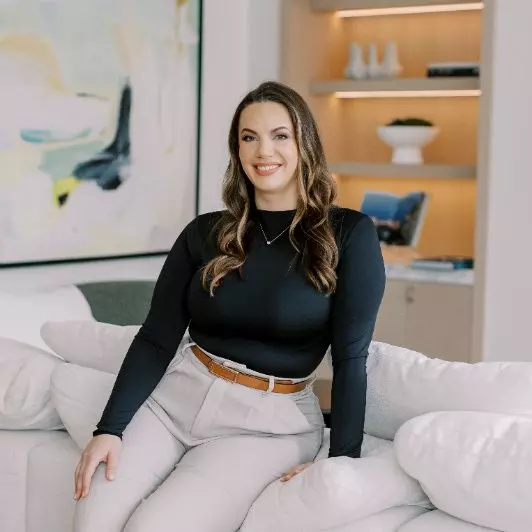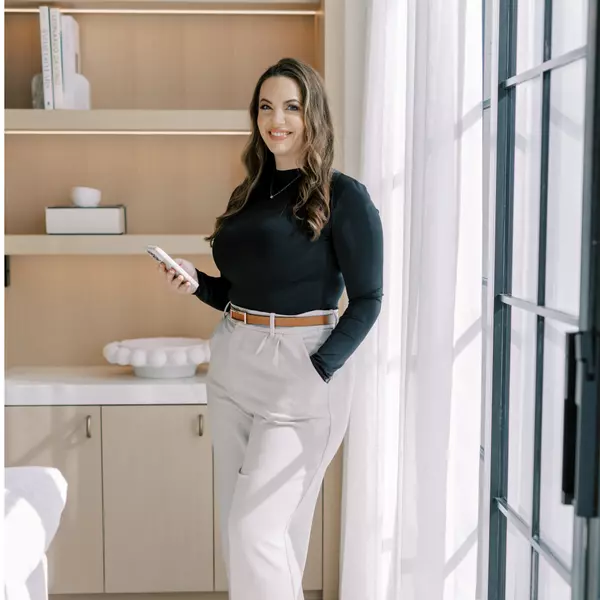$710,000
$729,000
2.6%For more information regarding the value of a property, please contact us for a free consultation.
17 Bertram DR Springwater, ON L0L 1P0
3 Beds
2 Baths
Key Details
Sold Price $710,000
Property Type Single Family Home
Sub Type Detached
Listing Status Sold
Purchase Type For Sale
Approx. Sqft 700-1100
Subdivision Elmvale
MLS Listing ID S12489704
Sold Date 11/21/25
Style Bungalow-Raised
Bedrooms 3
Annual Tax Amount $2,758
Tax Year 2025
Property Sub-Type Detached
Property Description
SMALL-TOWN LIVING WITH BIG UPGRADES & IN-LAW SUITE POTENTIAL! Set on a desirable corner lot, this raised bungalow catches the eye with its timeless all-brick exterior, recently updated Garaga garage doors, upgraded windows, and a stamped concrete walkway leading to a newer front door with sidelights that create an inviting entrance. The breezeway connecting the garage to the home is a standout feature, boasting updated sliding doors at both ends, a cozy seating area, and direct access to the basement. The backyard feels like your own getaway, complete with a hot tub, updated deck, stamped concrete walkway and patio, colourful gardens, and a fenced yard, ready for both entertaining and quiet evenings. The kitchen is bright and stylish, featuring white shaker cabinets, quartz counters, a subway tile backsplash, a large center island, and updated stainless steel appliances, including a stove with a built-in air fryer, which flows into an open dining and living area filled with natural light and a walkout to the deck. The main level has been refreshed with updated flooring, interior doors, fresh paint, a newer washer and dryer, and an updated bathroom. The versatile walk-up basement is designed for extended family living, complete with its own kitchen, a spacious rec room with a gas fireplace, a bedroom, and a 4-piece bath. All of this is within walking distance of elementary and secondary schools, parks, a grocery store, an LCBO, restaurants, an excellent local bakery, and more. A move-in ready #HomeToStay with plenty of updates, versatile living spaces, and the ease of small-town living with everything you need just steps away!
Location
Province ON
County Simcoe
Community Elmvale
Area Simcoe
Zoning R1-29
Rooms
Family Room No
Basement Separate Entrance, Finished
Kitchen 2
Separate Den/Office 1
Interior
Interior Features Auto Garage Door Remote, Central Vacuum, In-Law Capability, Primary Bedroom - Main Floor, Sump Pump, Upgraded Insulation, Water Softener
Cooling Central Air
Fireplaces Number 1
Fireplaces Type Natural Gas, Rec Room
Exterior
Exterior Feature Awnings, Deck, Hot Tub, Landscaped, Lighting, Patio, Privacy, Porch, Porch Enclosed, Year Round Living
Parking Features Private Double
Garage Spaces 2.0
Pool None
Roof Type Asphalt Shingle
Lot Frontage 40.79
Lot Depth 100.0
Total Parking Spaces 6
Building
Building Age 31-50
Foundation Block
Architectural Style Bungalow-Raised
Others
Senior Community Yes
ParcelsYN No
Read Less
Want to know what your home might be worth? Contact us for a FREE valuation!

Our team is ready to help you sell your home for the highest possible price ASAP






