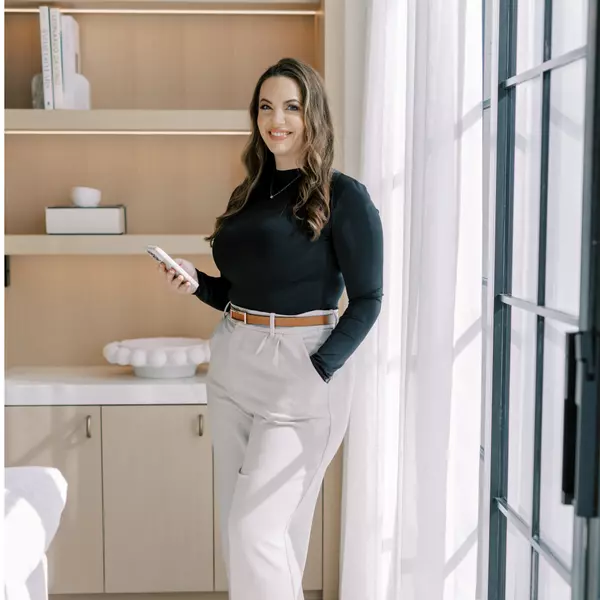$740,000
$759,900
2.6%For more information regarding the value of a property, please contact us for a free consultation.
2880 Headon Forest DR #28 Burlington, ON L7M 4H2
3 Beds
4 Baths
Key Details
Sold Price $740,000
Property Type Condo
Sub Type Condo Townhouse
Listing Status Sold
Purchase Type For Sale
Approx. Sqft 1400-1599
Subdivision Headon
MLS Listing ID W12416749
Sold Date 11/16/25
Style 2-Storey
Bedrooms 3
HOA Fees $499
Annual Tax Amount $3,876
Tax Year 2025
Property Sub-Type Condo Townhouse
Property Description
Welcome to your new chapter in the sought-after Headon Forest community! This stylish 3-bedroom townhome is nestled in a quiet, family-friendly enclave just steps from shopping, dining, and everyday amenities. The bright and inviting living room opens seamlessly to the dining area, creating the perfect backdrop for gatherings, all anchored by a cozy fireplace that adds warmth and charm. A spacious eat-in kitchen offers room to cook and connect, while elegant California shutters bring sophistication throughout. Upstairs, generous bedrooms provide comfort and retreat, and the fully finished lower level, with its own bathroom, offers endless possibilities for movie nights, entertaining, or a private guest suite. Perfectly located near excellent schools, scenic parks, and with quick highway access, this Headon Forest gem blends lifestyle, comfort, and convenience. Condo Fees include Roof, windows, doors, garage door, driveway and roadway, back deck (recently done), Building insurance, ground maintenance and snow removal. Dont miss your chance to make it yours!
Location
Province ON
County Halton
Community Headon
Area Halton
Zoning RH2-153
Rooms
Family Room No
Basement Finished
Kitchen 1
Interior
Interior Features Auto Garage Door Remote, Central Vacuum
Cooling Central Air
Fireplaces Number 1
Fireplaces Type Natural Gas
Laundry Ensuite
Exterior
Exterior Feature Deck, Landscaped
Parking Features Private
Garage Spaces 1.0
Amenities Available BBQs Allowed, Visitor Parking
Exposure North East
Total Parking Spaces 2
Balcony None
Building
Building Age 31-50
Foundation Poured Concrete
Architectural Style 2-Storey
Locker None
Others
Senior Community Yes
Pets Allowed Yes-with Restrictions
ParcelsYN No
Read Less
Want to know what your home might be worth? Contact us for a FREE valuation!

Our team is ready to help you sell your home for the highest possible price ASAP






