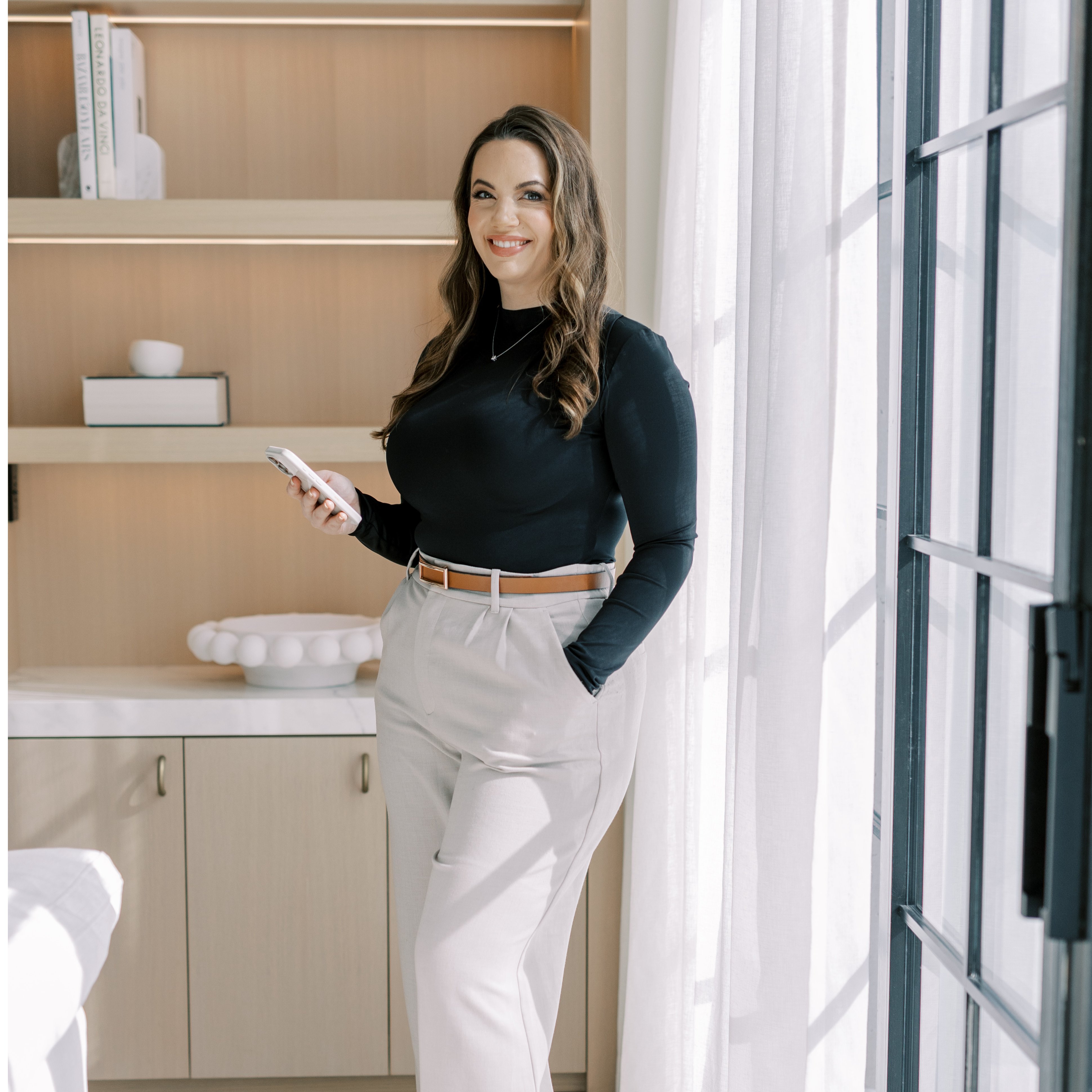$669,500
$675,000
0.8%For more information regarding the value of a property, please contact us for a free consultation.
1645 Estevan RD London North, ON N5X 2G8
3 Beds
2 Baths
Key Details
Sold Price $669,500
Property Type Single Family Home
Sub Type Detached
Listing Status Sold
Purchase Type For Sale
Approx. Sqft 1100-1500
Subdivision North C
MLS Listing ID X12370068
Sold Date 09/11/25
Style Bungalow
Bedrooms 3
Building Age 51-99
Annual Tax Amount $4,074
Tax Year 2024
Property Sub-Type Detached
Property Description
This fully renovated bungalow is tucked away on a quiet, low-traffic crescent in Stoney Creek. Set on a rare 60' x 120' mature lot you will not find in newer neighbourhoods, the home is within walking distance to Constitution Park & Splash Pad, Stoney Creek Public School, Uplands Shopping Centre, major bus routes, and more. Nearly every detail has been updated: new flooring, a stunning kitchen with wood cabinetry, quartz counters, backsplash, pantry, and stainless appliances, two beautifully renovated bathrooms each with double vanity, recessed LED lighting, many new windows, upgraded baseboards and trim, full copper rewiring for peace of mind, and more. Enjoy 1946 square feet of finished living space across both levels. The main floor offers three spacious bedrooms, a large 4-piece bathroom, bright living room, dedicated dining area, and beautiful kitchen. The finished basement extends the home with a spacious rec room, second full bathroom, versatile bonus room ideal for an office, gym, or easily convertible into a fourth bedroom, plus storage and utility space. Outside, enjoy the oversized 15' x 25' detached garage, 4-car driveway, landscaped yard with garden shed, and a welcoming front porch. Move-in ready, this home combines style, comfort, and convenience in one of London's most desirable family neighbourhoods. Don't wait, this is the perfect home for families, or those looking for one-floor living without sacrificing on space and outdoor living!
Location
Province ON
County Middlesex
Community North C
Area Middlesex
Zoning R1-7
Rooms
Family Room No
Basement Full, Partially Finished
Kitchen 1
Interior
Interior Features Central Vacuum, In-Law Capability, On Demand Water Heater, Primary Bedroom - Main Floor, Storage, Water Softener
Cooling Central Air
Fireplaces Number 1
Fireplaces Type Natural Gas
Exterior
Exterior Feature Landscaped, Lawn Sprinkler System, Porch
Parking Features Private
Garage Spaces 1.0
Pool None
Roof Type Asphalt Shingle
Lot Frontage 60.0
Lot Depth 120.0
Total Parking Spaces 5
Building
Foundation Concrete
Others
Senior Community Yes
Read Less
Want to know what your home might be worth? Contact us for a FREE valuation!

Our team is ready to help you sell your home for the highest possible price ASAP






