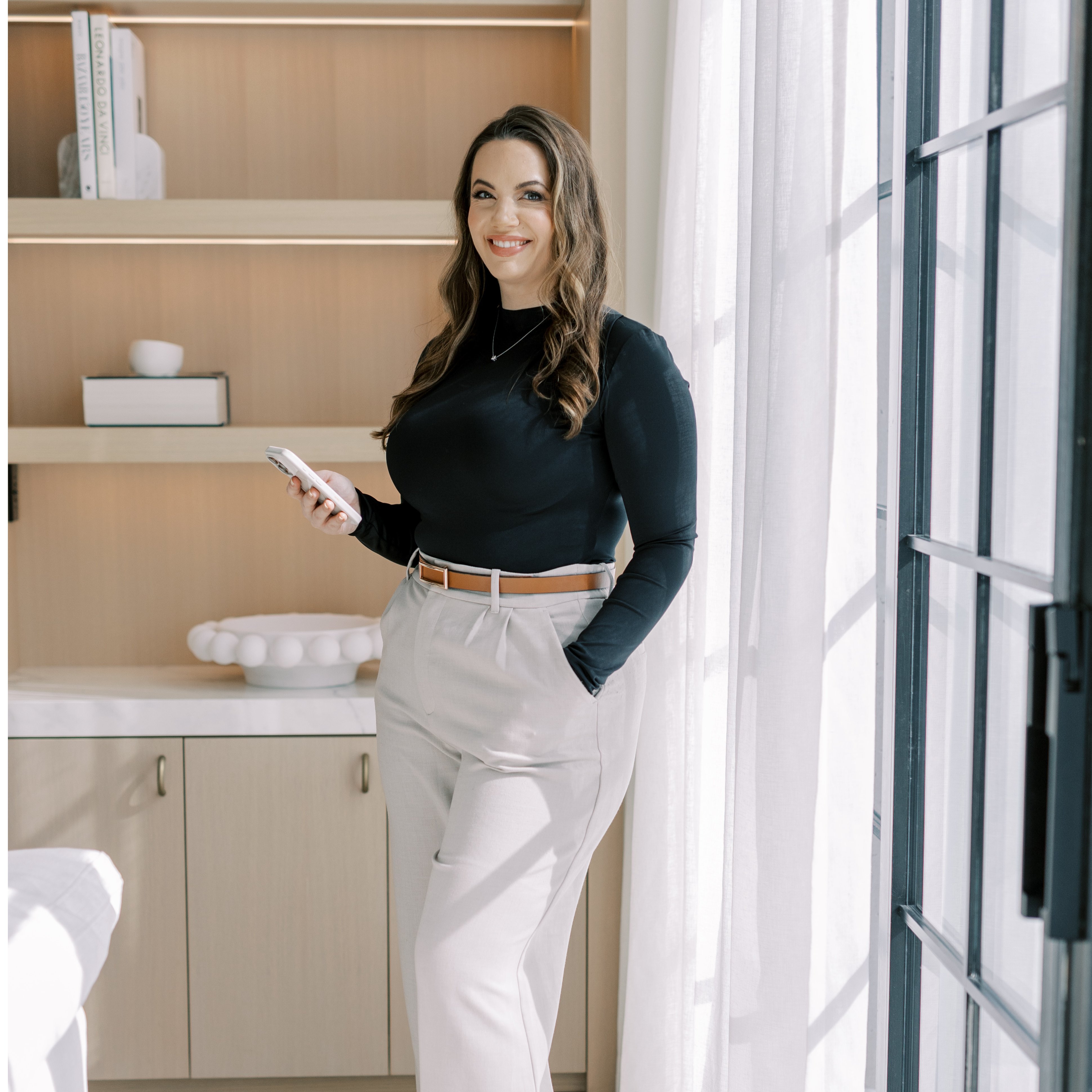$1,266,000
$1,298,000
2.5%For more information regarding the value of a property, please contact us for a free consultation.
5608 Goldenbrook DR Mississauga, ON L5M 3V9
6 Beds
4 Baths
Key Details
Sold Price $1,266,000
Property Type Single Family Home
Sub Type Detached
Listing Status Sold
Purchase Type For Sale
Approx. Sqft 2000-2500
Subdivision East Credit
MLS Listing ID W12362925
Sold Date 09/09/25
Style 2-Storey
Bedrooms 6
Annual Tax Amount $8,467
Tax Year 2025
Property Sub-Type Detached
Property Description
Stunning Renovated Home on a Pool-Sized Lot Near the Credit River! Welcome to this beautifully updated home offering nearly 3,500 sq. ft. of total living space on a premium lot just steps from the Credit River and scenic walking/biking trails. Thoughtfully renovated within the last five years, this spacious home is perfect for families, entertainers, and multi-generational living.The modern kitchen features elegant stone countertops, stainless steel appliances, and crisp white cabinetry. A bright breakfast area overlooks the backyard with double doors opening up onto a large deck complete with a gas BBQ hookup! Upstairs, you'll find a generous primary bedroom with a walk-in closet, a second large closet, and a beautifully renovated 4-piece ensuite. Three more spacious bedrooms and another updated 4-piece bathroom complete the upper level. The fully finished basement offers incredible flexibility, with two large recreation/games rooms, a second kitchenette, and two additional bedrooms with closets and above-grade windows - perfect for in-law accommodation or extended family. Enjoy the sun-filled backyard with ample space for a future pool or garden oasis! Additional features include a 200-amp electrical panel! Close proximity to all major amenities, great schools, community centres, Pearson International Airport, and major highways! Incredible opportunity to own a turn key home in a sought after location!
Location
Province ON
County Peel
Community East Credit
Area Peel
Rooms
Family Room Yes
Basement Finished, Full
Kitchen 1
Separate Den/Office 2
Interior
Interior Features Auto Garage Door Remote, Floor Drain, In-Law Suite, In-Law Capability, Water Heater Owned, Storage, Upgraded Insulation
Cooling Central Air
Fireplaces Number 1
Fireplaces Type Electric
Exterior
Exterior Feature Deck, Landscaped, Porch Enclosed
Parking Features Private Double
Garage Spaces 2.0
Pool None
Roof Type Asphalt Shingle
Lot Frontage 52.22
Lot Depth 105.07
Total Parking Spaces 6
Building
Foundation Concrete
Others
Senior Community Yes
Read Less
Want to know what your home might be worth? Contact us for a FREE valuation!

Our team is ready to help you sell your home for the highest possible price ASAP






