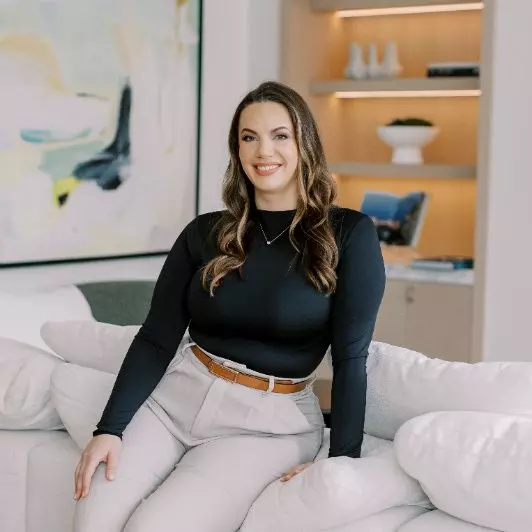$680,000
$699,900
2.8%For more information regarding the value of a property, please contact us for a free consultation.
10 HILLVIEW DR Kawartha Lakes, ON K0M 1A0
5 Beds
3 Baths
Key Details
Sold Price $680,000
Property Type Single Family Home
Sub Type Detached
Listing Status Sold
Purchase Type For Sale
Approx. Sqft 1500-2000
Subdivision Bobcaygeon
MLS Listing ID X12293259
Sold Date 08/26/25
Style Bungalow
Bedrooms 5
Building Age 31-50
Annual Tax Amount $3,652
Tax Year 2025
Property Sub-Type Detached
Property Description
Welcome to beautiful Bobcaygeon. This 3400 sq ft all brick bungalow features 2+2 bedrooms with a 3rd room in the lower level for den/office, 3 baths, double wide driveway, attached garage and a fully finished basement. The main floor is spacious with vaulted ceilings, hardwood floors throughout the living and dining rooms, eat-in kitchen, primary bedroom with a walk-through closet and gorgeous ensuite, 2nd and 3rd guestrooms, main floor laundry room with access to the attached garage. The lower level is fully complete with a large cozy family room, 4th and 5th guestrooms ( option to be used as office space ), utility room and ample storage. The back yard is private, fully fenced and a nice sized deck. Close to amenities, trails, you will love the unique village of Bobcaygeon being on the Trent-Severn Waterway system with lock 32 running right through the center of the Village supplying a steady line of boats travelling to each lake.
Location
Province ON
County Kawartha Lakes
Community Bobcaygeon
Area Kawartha Lakes
Zoning RESIDENTIAL
Rooms
Family Room No
Basement Finished, Full
Kitchen 1
Separate Den/Office 3
Interior
Interior Features Primary Bedroom - Main Floor
Cooling Central Air
Exterior
Parking Features Private Double
Garage Spaces 2.0
Pool None
Roof Type Asphalt Shingle
Lot Frontage 57.58
Lot Depth 109.83
Total Parking Spaces 6
Building
Foundation Block
Others
Senior Community Yes
Read Less
Want to know what your home might be worth? Contact us for a FREE valuation!

Our team is ready to help you sell your home for the highest possible price ASAP





