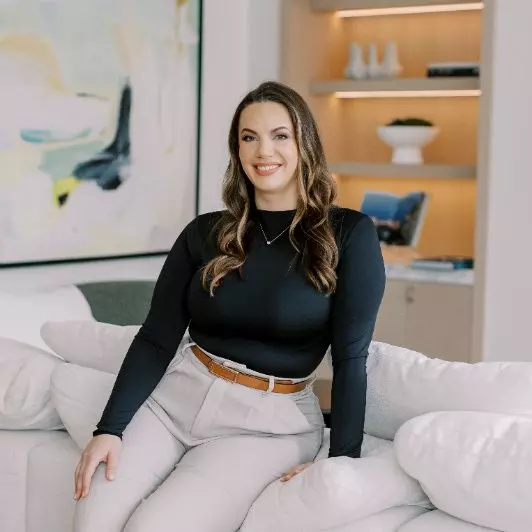$1,445,000
$1,475,000
2.0%For more information regarding the value of a property, please contact us for a free consultation.
564 Brock CT Milton, ON L9T 3B2
7 Beds
5 Baths
Key Details
Sold Price $1,445,000
Property Type Single Family Home
Sub Type Detached
Listing Status Sold
Purchase Type For Sale
Approx. Sqft 2500-3000
Subdivision 1031 - Dp Dorset Park
MLS Listing ID W12162176
Sold Date 07/08/25
Style 2-Storey
Bedrooms 7
Building Age 6-15
Annual Tax Amount $7,056
Tax Year 2024
Property Sub-Type Detached
Property Description
Exceptional 5-bedroom, 5-bathroom gem located in Milton's sought-after Dorset Park community. Situated on a premium pie-shaped lot, this beautifully renovated home is full of thoughtful touches and unexpected luxuries. Step into the grand front foyer, where a chevron-patterned pine staircase, sleek glass railings, and a show-stopping chandelier set the tone for elegance.The heated concrete floors lead you through an expansive open-concept living space, perfect for relaxing or entertaining. Cozy up by the modern gas fireplace or impress guests in the chef-inspired kitchen, which flows effortlessly to the outdoors through three oversized sliding glass doors. The main floor also features a private bedroom with a 3-piece ensuite, ideal for multi-generational living, guests, or a convenient primary suite. Upstairs, you'll find four generously sized bedrooms, two full bathrooms, and a dedicated laundry room for added convenience. But that's not all this home includes a fully legal 2-bedroom basement apartment, complete with a separate entrance from the covered wrap-around porch. Whether you choose to generate up to $2,000/month in rental income which could offset up to $350,000 in mortgage payments or use it as an in-law suite, the possibilities are endless. From luxurious design to smart income potential, this home truly checks every box. Don't miss this rare opportunity a must-see in every way!
Location
Province ON
County Halton
Community 1031 - Dp Dorset Park
Area Halton
Zoning R4
Rooms
Family Room Yes
Basement Apartment, Separate Entrance
Kitchen 2
Separate Den/Office 2
Interior
Interior Features On Demand Water Heater, Central Vacuum
Cooling Central Air
Exterior
Parking Features Private Double, Inside Entry
Garage Spaces 1.0
Pool None
View Park/Greenbelt
Roof Type Asphalt Shingle
Lot Frontage 95.41
Lot Depth 117.76
Total Parking Spaces 4
Building
Lot Description Irregular Lot
Foundation Unknown
New Construction false
Others
Senior Community Yes
Read Less
Want to know what your home might be worth? Contact us for a FREE valuation!

Our team is ready to help you sell your home for the highest possible price ASAP





