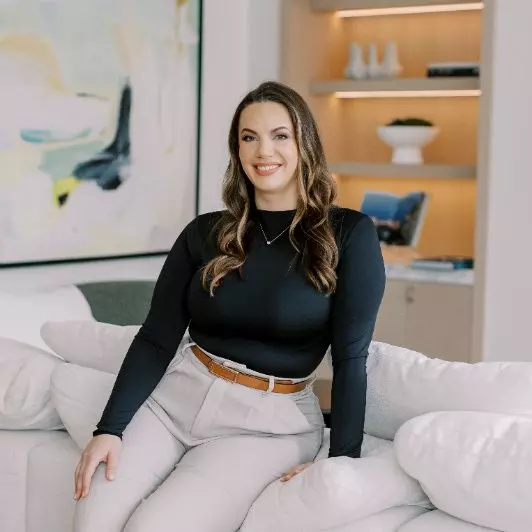$679,000
$699,900
3.0%For more information regarding the value of a property, please contact us for a free consultation.
138 Clovelly Cove N/A Georgina, ON L0E 1E0
4 Beds
2 Baths
Key Details
Sold Price $679,000
Property Type Single Family Home
Sub Type Detached
Listing Status Sold
Purchase Type For Sale
Approx. Sqft 700-1100
Subdivision Pefferlaw
MLS Listing ID N12152313
Sold Date 06/24/25
Style Bungalow
Bedrooms 4
Annual Tax Amount $2,160
Tax Year 2024
Property Sub-Type Detached
Property Description
Welcome To 138 Clovelly Cove A Charming, Well-maintained Bungalow Just Steps To Lake Simcoe! This Beautifully Updated 3+1 Bedroom, 2-bath Bungalow Offers The Perfect Blend Of Comfort And Lifestyle. Enjoy A Bright Eat-in Kitchen (Renovated In 2023) With Stylish Tile Backsplash, And A Spacious Living Room With A Large Picture Window. The Fully Finished Basement (2019) Boasts A Huge Family Room, Perfect For Entertaining Or Relaxing And A Modern 2-pc Bath (Updated In 2024). Step Outside To Your Private, Fully Fenced Backyard Oasis Featuring A Large Deck, Barrel Sauna, Fire Pit And A Spacious Shed. Take In Scenic Views Of Lake Simcoe From Your Deck, And Enjoy Easy Access To The Public Beach And Boat Launch. Lake Life Without Lakefront Taxes! Extras Include: Upgraded Flooring (2023), Dug Wells With Independent Pressure System, Uv Water Purification System, Central Air (2020), Furnace (2020), Sump Pump (2023), And 200-amp Service. Located In A Sought-after Waterfront Community Near Parks, Schools, Golf, And Transit... Don't Miss Your Chance To Live The Lake Lifestyle Year-round In This Peaceful Retreat!
Location
Province ON
County York
Community Pefferlaw
Area York
Zoning R-Residential
Body of Water Lake Simcoe
Rooms
Family Room Yes
Basement Finished, Separate Entrance
Main Level Bedrooms 2
Kitchen 1
Separate Den/Office 1
Interior
Interior Features Water Treatment, Sump Pump
Cooling Central Air
Exterior
Exterior Feature Deck, Year Round Living
Parking Features Private Double
Pool None
Roof Type Asphalt Shingle
Lot Frontage 106.0
Lot Depth 131.0
Total Parking Spaces 6
Building
Lot Description Irregular Lot
Foundation Concrete Block
Others
Senior Community No
Read Less
Want to know what your home might be worth? Contact us for a FREE valuation!

Our team is ready to help you sell your home for the highest possible price ASAP





