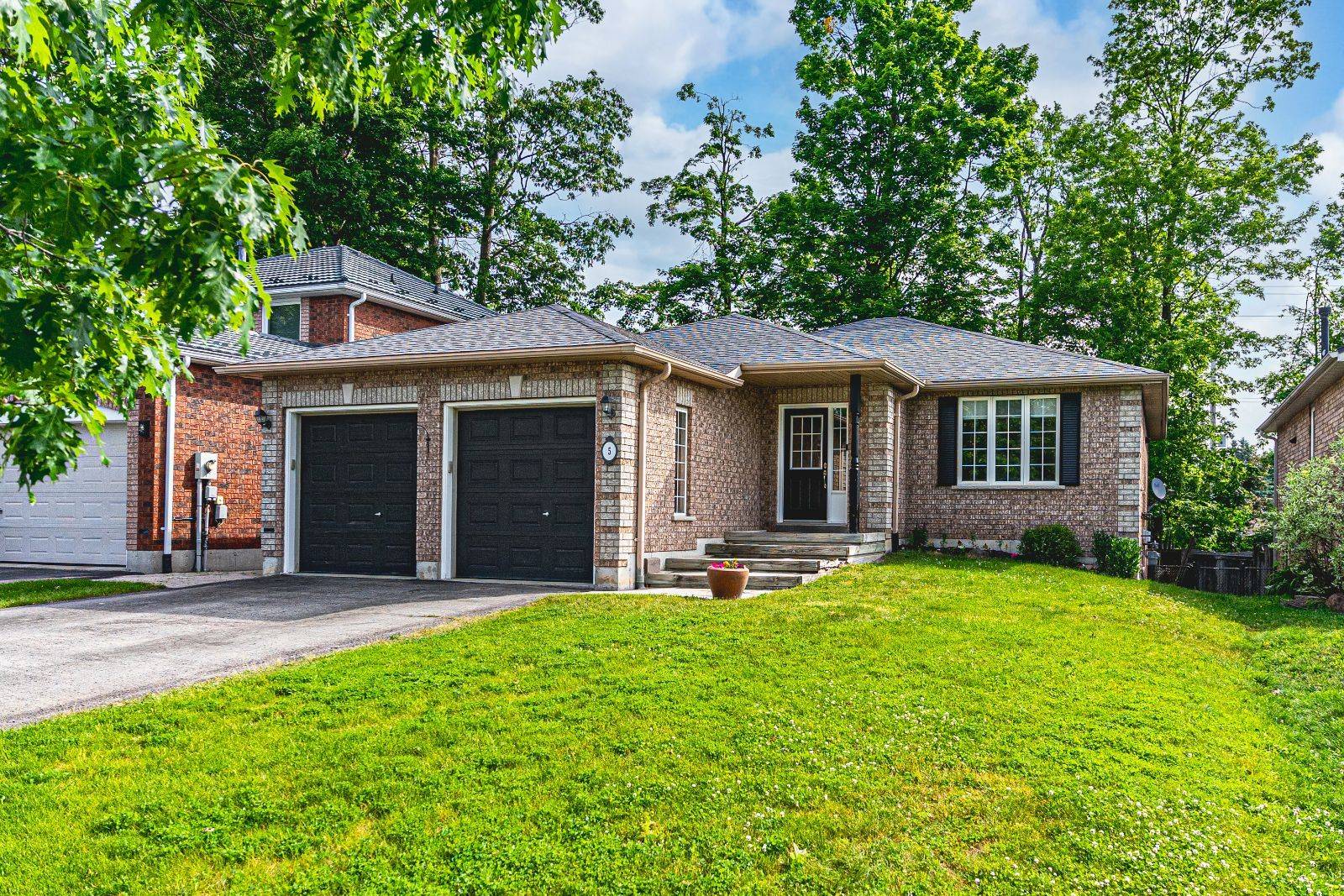$800,000
$825,000
3.0%For more information regarding the value of a property, please contact us for a free consultation.
5 Hogan CT Barrie, ON L4M 6W7
5 Beds
3 Baths
Key Details
Sold Price $800,000
Property Type Single Family Home
Sub Type Detached
Listing Status Sold
Purchase Type For Sale
Approx. Sqft 1100-1500
Subdivision East Bayfield
MLS Listing ID S12235696
Sold Date 06/23/25
Style Bungalow
Bedrooms 5
Building Age 16-30
Annual Tax Amount $6,028
Tax Year 2025
Property Sub-Type Detached
Property Description
****SOLD FIRM, AWAITING DEPOSIT**************** 5-BEDROOM BUNGALOW WITH WALK-OUT BASEMENT & A PRIVATE BACKYARD RETREAT IN NORTH BARRIE! Located on a quiet court in desirable North Barrie, this home enjoys peaceful surroundings with protected forest land at the end of the court, offering a natural backdrop while being surrounded by top-tier amenities. Directly across from the Barrie Golf and Country Club and just steps to parks, schools, a community centre, restaurants, and the Barrie Sports Dome, this location delivers both convenience and lifestyle. You'll love being minutes from Georgian Mall, home to the new Pickleplex Club, as well as the countless amenities along Bayfield St. Outdoor enthusiasts will appreciate being less than 10 minutes away from hiking trails, Little Lake, and Barrie's vibrant waterfront. The backyard is a private retreat with mature trees, lush garden beds, an upper deck perfect for summer BBQs, and a covered patio below. A bright open-concept layout features seamless flow between the living, dining, and kitchen areas, oversized windows, and direct access to the deck. The main floor offers two large bedrooms, including a primary suite with a walk-in closet, a 3-piece ensuite, and forest views. The second bedroom has a walk-in closet and semi-ensuite access to the main 4-piece bath, and a versatile den can be easily converted to a third bedroom. The walk-out basement offers excellent in-law suite potential, with three bedrooms, a kitchen, a rec room with a cozy gas fireplace, laundry, and a modern 3-piece bath. Enjoy recent upgrades, including a newer roof, select updated appliances, and an owned, newer furnace, A/C, and hot water tank. Bonus features include an attached double garage, gas BBQ hookups on both levels and one BBQ included. For added buyer convenience, a pre-listing home inspection has been completed. Don't miss your chance to own this one-of-a-kind property that
Location
Province ON
County Simcoe
Community East Bayfield
Area Simcoe
Zoning R2
Rooms
Family Room No
Basement Finished with Walk-Out, Full
Kitchen 2
Separate Den/Office 3
Interior
Interior Features In-Law Capability, Primary Bedroom - Main Floor
Cooling Central Air
Fireplaces Number 1
Fireplaces Type Rec Room, Natural Gas
Exterior
Exterior Feature Deck
Parking Features Private Double
Garage Spaces 2.0
Pool None
Roof Type Asphalt Shingle
Lot Frontage 49.21
Lot Depth 116.31
Total Parking Spaces 6
Building
Foundation Unknown
Others
Senior Community Yes
Read Less
Want to know what your home might be worth? Contact us for a FREE valuation!

Our team is ready to help you sell your home for the highest possible price ASAP





