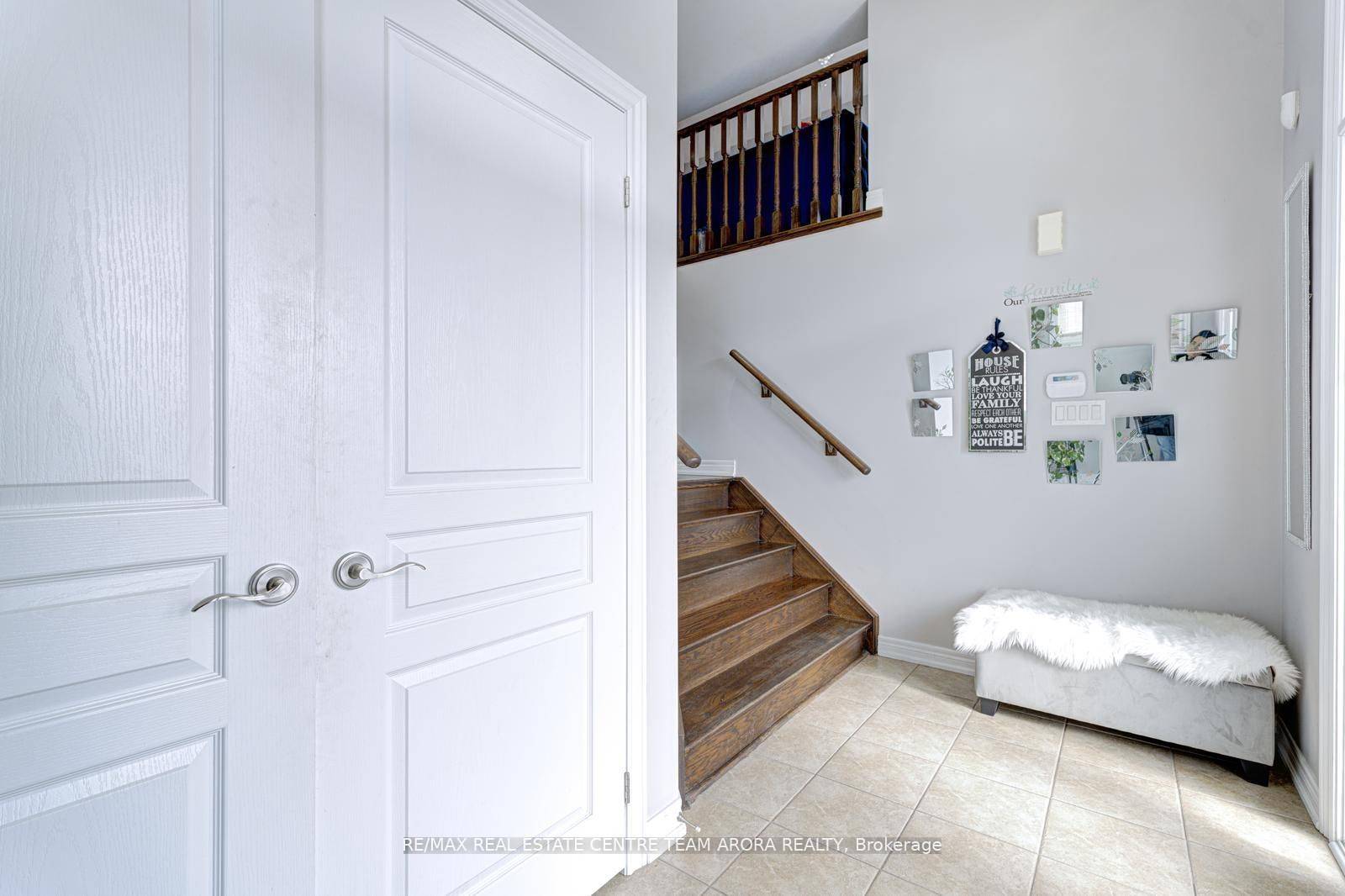$1,285,000
$1,199,000
7.2%For more information regarding the value of a property, please contact us for a free consultation.
22 Nightland CT Brampton, ON L6Y 0Z1
5 Beds
4 Baths
Key Details
Sold Price $1,285,000
Property Type Single Family Home
Sub Type Detached
Listing Status Sold
Purchase Type For Sale
Approx. Sqft 2500-3000
Subdivision Credit Valley
MLS Listing ID W12175609
Sold Date 06/18/25
Style 2-Storey
Bedrooms 5
Building Age 6-15
Annual Tax Amount $7,747
Tax Year 2024
Property Sub-Type Detached
Property Description
Welcome to this stunning 4-Bedroom Detached House with a Legal Basement, offering an exceptional blend of luxury, functionality, and convenience. This beautifully upgraded home features 4 spacious bedrooms and 2.5 washrooms on the main and second levels. Step inside to find a bright living room, elegant dining area, and a modern kitchen with high-end finishes. The great room with a walkout to a private balcony is perfect for relaxing or entertaining. The primary bedroom boasts a walk-in closet and a 4-piece ensuite, while the additional three bedrooms provide ample space for a growing family. The finished legal basement is a fantastic income-generating opportunity or an ideal in-law suite, featuring a separate entrance, full kitchen, cozy living area, a spacious bedroom, a den, a washroom, and a private laundry. Situated in a highly desirable neighborhood, this home is just minutes from top-rated schools, grocery stores, public transit, and major highways, ensuring ease of access to all amenities. This is a rare opportunity to own a meticulously maintained home with endless possibilities. Don't miss out.
Location
Province ON
County Peel
Community Credit Valley
Area Peel
Rooms
Family Room Yes
Basement Finished, Separate Entrance
Kitchen 2
Separate Den/Office 1
Interior
Interior Features Carpet Free
Cooling Central Air
Exterior
Parking Features Private
Garage Spaces 2.0
Pool None
Roof Type Asphalt Shingle
Lot Frontage 41.05
Lot Depth 46.44
Total Parking Spaces 6
Building
Foundation Concrete
Others
Senior Community Yes
Read Less
Want to know what your home might be worth? Contact us for a FREE valuation!

Our team is ready to help you sell your home for the highest possible price ASAP





