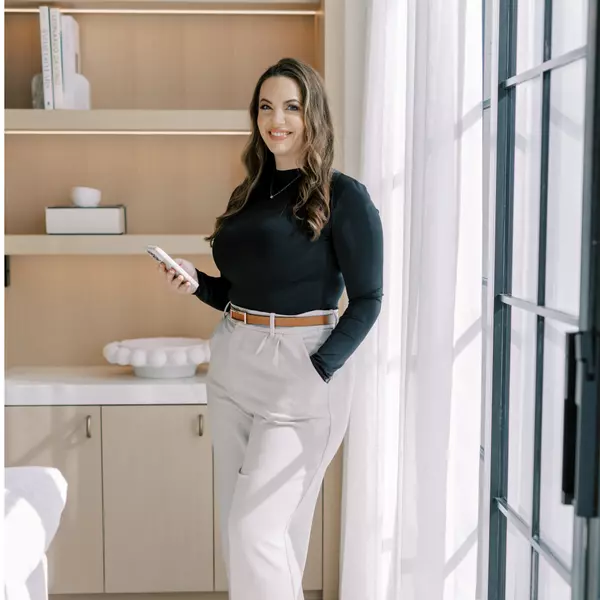
2606 Crossland RD Springwater, ON L0L 1P0
4 Beds
1 Bath
UPDATED:
Key Details
Property Type Single Family Home
Sub Type Detached
Listing Status Active
Purchase Type For Sale
Approx. Sqft 1100-1500
Subdivision Rural Springwater
MLS Listing ID S12564320
Style 1 1/2 Storey
Bedrooms 4
Annual Tax Amount $2,313
Tax Year 2024
Property Sub-Type Detached
Property Description
Location
Province ON
County Simcoe
Community Rural Springwater
Area Simcoe
Rooms
Family Room Yes
Basement Full, Partially Finished
Kitchen 1
Separate Den/Office 1
Interior
Interior Features Water Heater Owned, Water Purifier
Cooling Central Air
Fireplaces Type Wood
Fireplace Yes
Heat Source Oil
Exterior
Exterior Feature Privacy, Porch, Deck
Parking Features Private
Pool Above Ground
Waterfront Description None
View Pasture
Roof Type Asphalt Shingle
Topography Flat
Lot Frontage 166.96
Total Parking Spaces 10
Building
Building Age 100+
Unit Features Clear View,School Bus Route
Foundation Block
Others
Security Features Carbon Monoxide Detectors,Smoke Detector
ParcelsYN No
Virtual Tour https://tour.thevirtualtourcompany.ca/public/vtour/display/2329045?idx=1#!/






