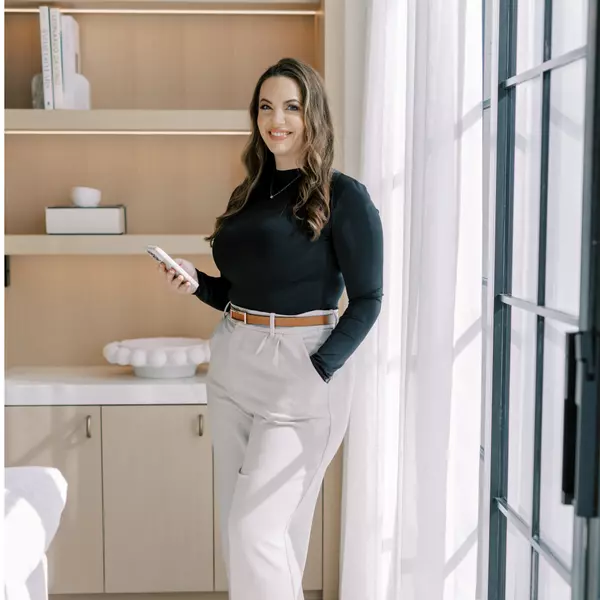
259 VANSICKLE RD St. Catharines, ON L2S 2S9
3 Beds
3 Baths
UPDATED:
Key Details
Property Type Single Family Home
Sub Type Detached
Listing Status Active
Purchase Type For Sale
Approx. Sqft 1100-1500
Subdivision 462 - Rykert/Vansickle
MLS Listing ID X12562764
Style 2-Storey
Bedrooms 3
Annual Tax Amount $4,645
Tax Year 2025
Property Sub-Type Detached
Property Description
Location
Province ON
County Niagara
Community 462 - Rykert/Vansickle
Area Niagara
Rooms
Family Room Yes
Basement Walk-Up, Partially Finished
Kitchen 1
Interior
Interior Features Auto Garage Door Remote, Water Meter, Workbench
Cooling Central Air
Fireplace Yes
Heat Source Gas
Exterior
Parking Features Private Double, Other
Garage Spaces 1.0
Pool None
Waterfront Description None
Roof Type Asphalt Shingle
Lot Frontage 44.95
Lot Depth 109.91
Total Parking Spaces 3
Building
Building Age 16-30
Unit Features Hospital,Fenced Yard
Foundation Poured Concrete
Others
ParcelsYN No






