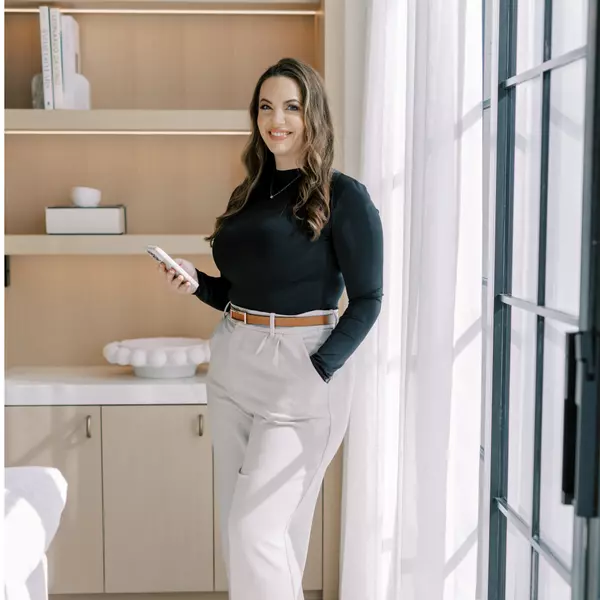
119 Welland Vale RD St. Catharines, ON L2S 3Y2
3 Beds
4 Baths
UPDATED:
Key Details
Property Type Single Family Home
Sub Type Detached
Listing Status Active
Purchase Type For Sale
Approx. Sqft 1500-2000
Subdivision 453 - Grapeview
MLS Listing ID X12541902
Style 2-Storey
Bedrooms 3
Annual Tax Amount $8,990
Tax Year 2025
Property Sub-Type Detached
Property Description
Location
Province ON
County Niagara
Community 453 - Grapeview
Area Niagara
Rooms
Family Room No
Basement Finished, Partial Basement
Kitchen 1
Interior
Interior Features None
Heating Yes
Cooling Central Air
Fireplace Yes
Heat Source Gas
Exterior
Parking Features Private
Garage Spaces 2.0
Pool None
Waterfront Description Indirect
Roof Type Shingles
Lot Frontage 54.03
Lot Depth 89.99
Total Parking Spaces 6
Building
Building Age New
Unit Features Hospital,Park,Public Transit,Ravine,School,Waterfront
Foundation Concrete
New Construction true
Others
ParcelsYN No
Virtual Tour https://www.thunderboltphotos.com/119-welland-vale-rd-st-catharines-2/






