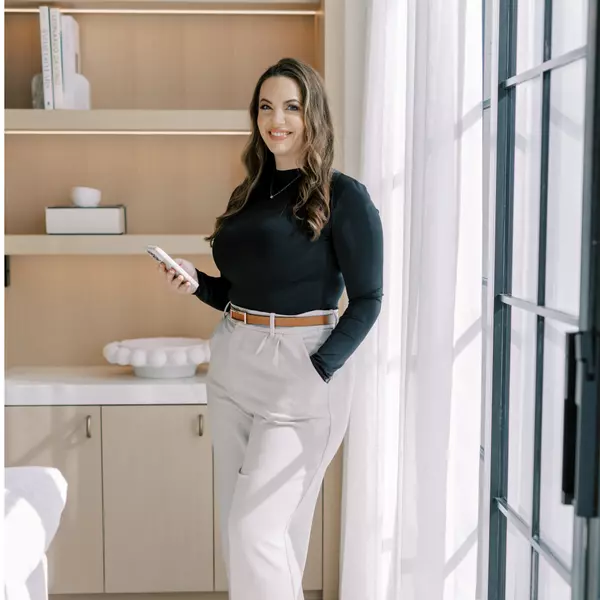
13 Corbin ST St. Catharines, ON L2P 0C2
4 Beds
3 Baths
UPDATED:
Key Details
Property Type Single Family Home
Sub Type Detached
Listing Status Active
Purchase Type For Sale
Approx. Sqft 1100-1500
Subdivision 456 - Oakdale
MLS Listing ID X12541164
Style Bungalow
Bedrooms 4
Annual Tax Amount $5,218
Tax Year 2025
Property Sub-Type Detached
Property Description
Location
Province ON
County Niagara
Community 456 - Oakdale
Area Niagara
Rooms
Family Room No
Basement Full, Finished
Kitchen 1
Separate Den/Office 2
Interior
Interior Features Auto Garage Door Remote, Primary Bedroom - Main Floor, Water Heater, Water Softener, Sump Pump
Cooling Central Air
Fireplaces Type Electric, Natural Gas
Fireplace Yes
Heat Source Gas
Exterior
Garage Spaces 1.0
Pool None
Roof Type Shingles
Lot Frontage 12.2
Lot Depth 31.4
Total Parking Spaces 3
Building
Building Age 6-15
Unit Features School,Arts Centre,Place Of Worship,School Bus Route
Foundation Poured Concrete
Others
ParcelsYN Yes
Virtual Tour https://moveitmedia.aryeo.com/sites/pgnzmjx/unbranded






