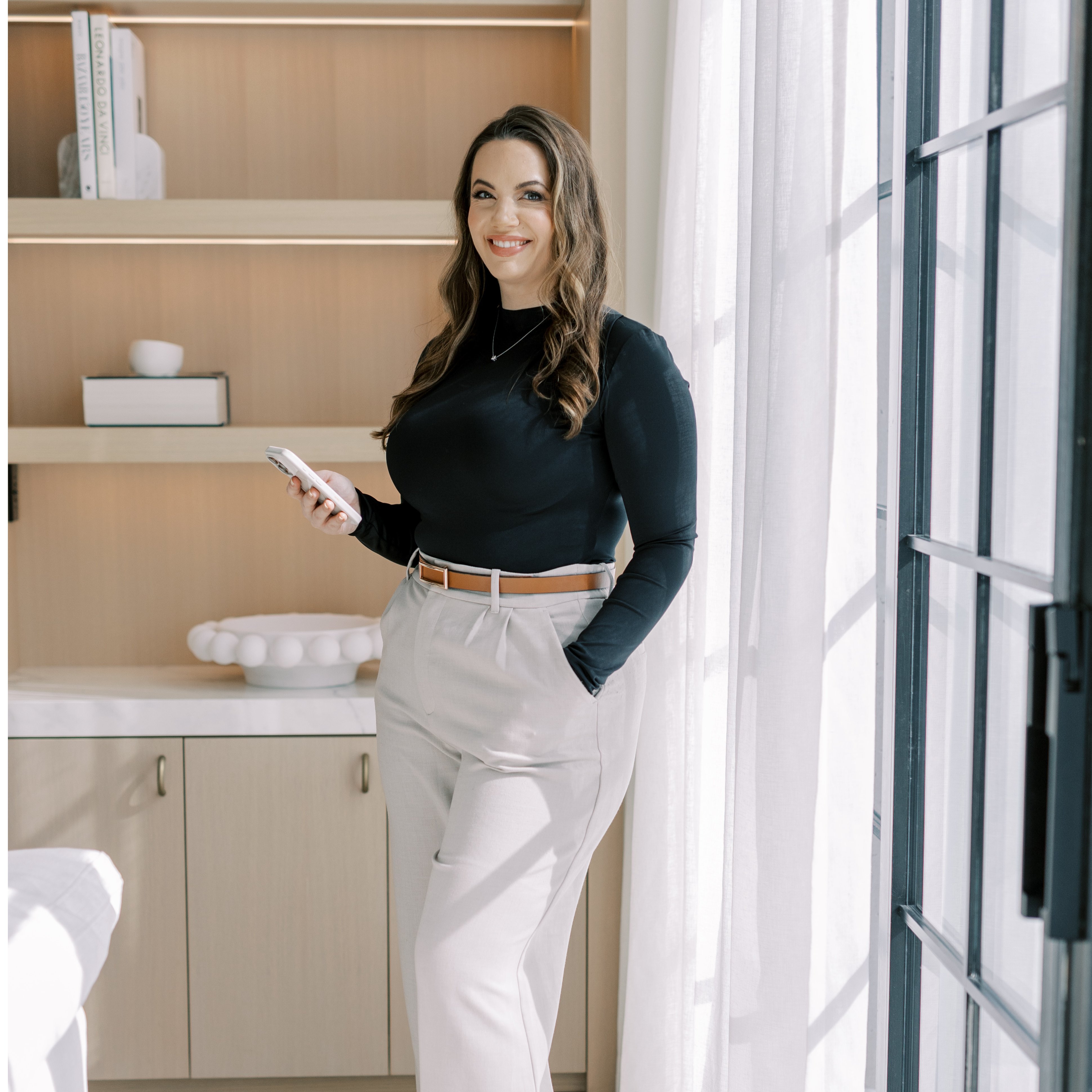
1430 Wellwood TER Milton, ON L9E 1V1
6 Beds
4 Baths
UPDATED:
Key Details
Property Type Single Family Home
Sub Type Detached
Listing Status Active
Purchase Type For Sale
Approx. Sqft 2500-3000
Subdivision 1026 - Cb Cobban
MLS Listing ID W12450549
Style 2-Storey
Bedrooms 6
Annual Tax Amount $5,270
Tax Year 2025
Property Sub-Type Detached
Property Description
Location
Province ON
County Halton
Community 1026 - Cb Cobban
Area Halton
Rooms
Family Room Yes
Basement Apartment, Separate Entrance
Kitchen 2
Separate Den/Office 2
Interior
Interior Features Carpet Free, Built-In Oven
Cooling Central Air
Fireplaces Type Family Room, Natural Gas
Fireplace Yes
Heat Source Gas
Exterior
Exterior Feature Porch, Lighting, Privacy
Parking Features Private Double
Garage Spaces 2.0
Pool None
View Clear
Roof Type Asphalt Shingle
Lot Frontage 36.0
Lot Depth 91.0
Total Parking Spaces 6
Building
Building Age 0-5
Foundation Concrete Block
Others
Virtual Tour https://tourwizard.net/1430-wellwood-terrace-milton/nb/






