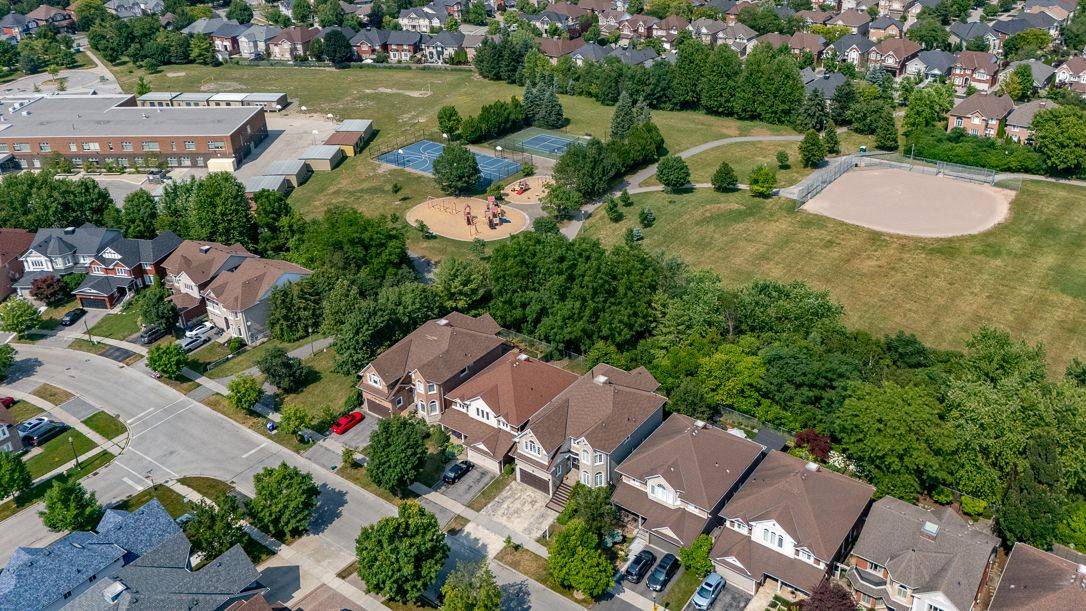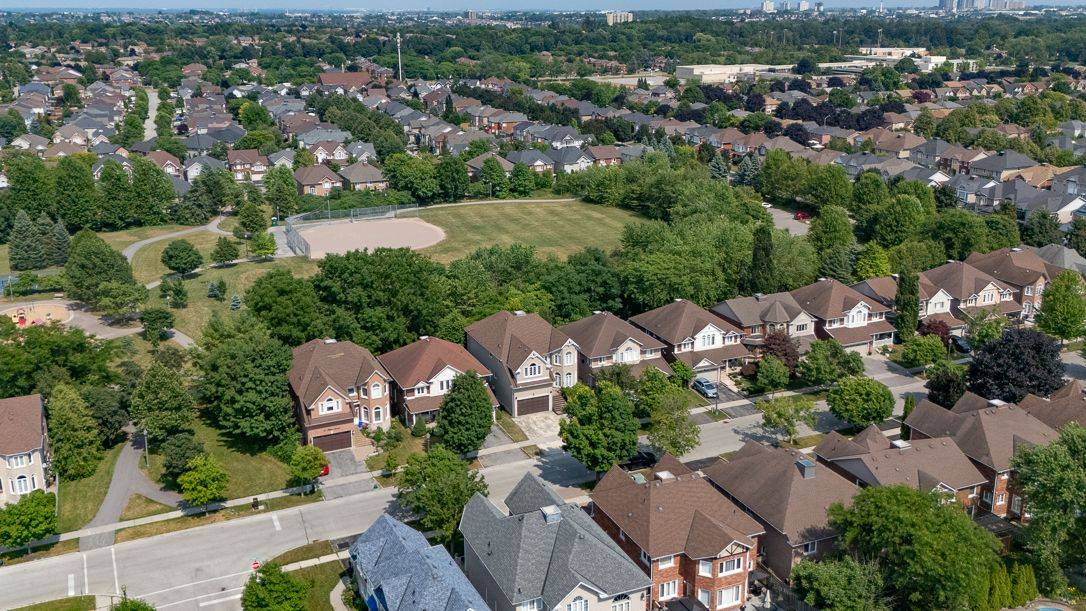REQUEST A TOUR If you would like to see this home without being there in person, select the "Virtual Tour" option and your agent will contact you to discuss available opportunities.
In-PersonVirtual Tour
$ 1,350,000
Est. payment /mo
New
29 Hester AVE Ajax, ON L1T 4A8
4 Beds
4 Baths
UPDATED:
Key Details
Property Type Single Family Home
Sub Type Detached
Listing Status Active
Purchase Type For Sale
Approx. Sqft 3000-3500
Subdivision Central West
MLS Listing ID E12277369
Style 2-Storey
Bedrooms 4
Annual Tax Amount $9,022
Tax Year 2024
Property Sub-Type Detached
Property Description
Nestled in the heart of Pickering Village, This exceptional Award-Winning Builder John Boddy - One of the Top Builders in Toronto home blends quality craftsmanship with over 3,000 square feet of well-planned living space, all in an unbeatable location just minutes from Riverside Golf Course, Duffins Creek trails, and top-rated schools. Backing onto a peaceful Forest Ridge Park and surrounded by greenery, it's the perfect setting for families and professionals seeking both calm and connection. Welcome guests through elegant double doors into a spacious grand foyer connected to a graceful, winding staircase. As you ascend the stairs, you're met with the glow of natural light from the signature John Boddy octagon skylight - a unique architectural feature, offering a stunning visual moment that elevates the entire space. Just beneath the skylight, a second-floor balcony overlooks the family room, which offers a warm, welcoming atmosphere with soaring ceilings, a gas fireplace, and expansive windows that frame tranquil backyard views. The living room is a showstopper, featuring crown moulding and a large bay window overlooking the landscaped front yard. It flows effortlessly into a refined dining room with a tray ceiling, recessed lighting, and French doors ideal for hosting special occasions. The kitchen is bright and functional, complete with a breakfast area that overlooks the backyard perfect for relaxed mornings. Upstairs, the primary suite is a true retreat with his-and-hers closets, a cozy seating area, and a luxurious 5-piece ensuite featuring a jacuzzi tub. Versatile living with style, Three additional bedrooms offer flexibility, including one with its own ensuite and vaulted ceiling ideal for guests or a home office. The walkout basement opens up endless possibilities: in-law suite, workspace, or extra living space. Own a rare gem in Pickerings most coveted community, where nature, comfort, and award-winning design meet.
Location
Province ON
County Durham
Community Central West
Area Durham
Rooms
Family Room Yes
Basement Walk-Out, Separate Entrance
Kitchen 1
Interior
Interior Features Central Vacuum
Cooling Central Air
Fireplaces Type Family Room, Natural Gas
Fireplace Yes
Heat Source Gas
Exterior
Garage Spaces 2.0
Pool None
Roof Type Asphalt Shingle
Lot Frontage 45.48
Lot Depth 110.01
Total Parking Spaces 4
Building
Unit Features Park,Golf,Place Of Worship,School,River/Stream,School Bus Route
Foundation Concrete
Others
ParcelsYN No
Listed by RE/MAX HALLMARK FRASER GROUP REALTY





