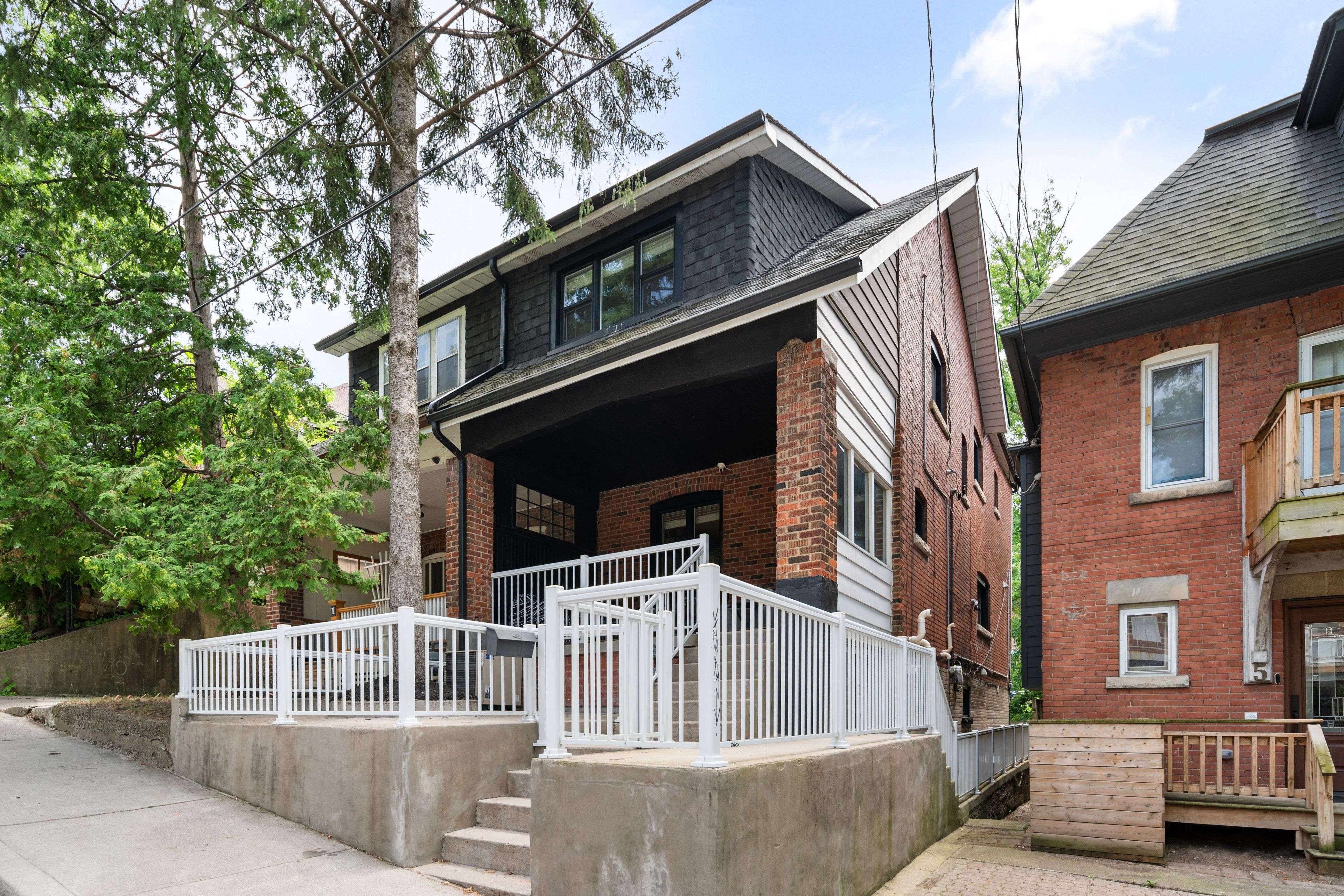3 Glen Gordon RD Toronto W02, ON M6P 1B7
5 Beds
4 Baths
OPEN HOUSE
Sun Jun 29, 2:00pm - 4:00pm
UPDATED:
Key Details
Property Type Single Family Home
Sub Type Semi-Detached
Listing Status Active
Purchase Type For Sale
Approx. Sqft 1500-2000
Subdivision High Park North
MLS Listing ID W12248572
Style 2-Storey
Bedrooms 5
Annual Tax Amount $6,070
Tax Year 2025
Property Sub-Type Semi-Detached
Property Description
Location
Province ON
County Toronto
Community High Park North
Area Toronto
Zoning Residential
Rooms
Basement Apartment, Separate Entrance
Kitchen 2
Interior
Interior Features Carpet Free, On Demand Water Heater, Water Heater Owned, Storage
Cooling Central Air
Fireplaces Number 1
Fireplaces Type Electric
Inclusions Main floor kitchen appliances: fridge, cooktop, built-in oven, built-in microwave, built-in dishwasher; Lower level kitchen appliances: fridge & cooktop; 2 washers & 2 dryers; all light fixtures; all window treatments.
Exterior
Exterior Feature Deck, Porch
Parking Features None
Pool None
Roof Type Shingles
Building
Foundation Brick





