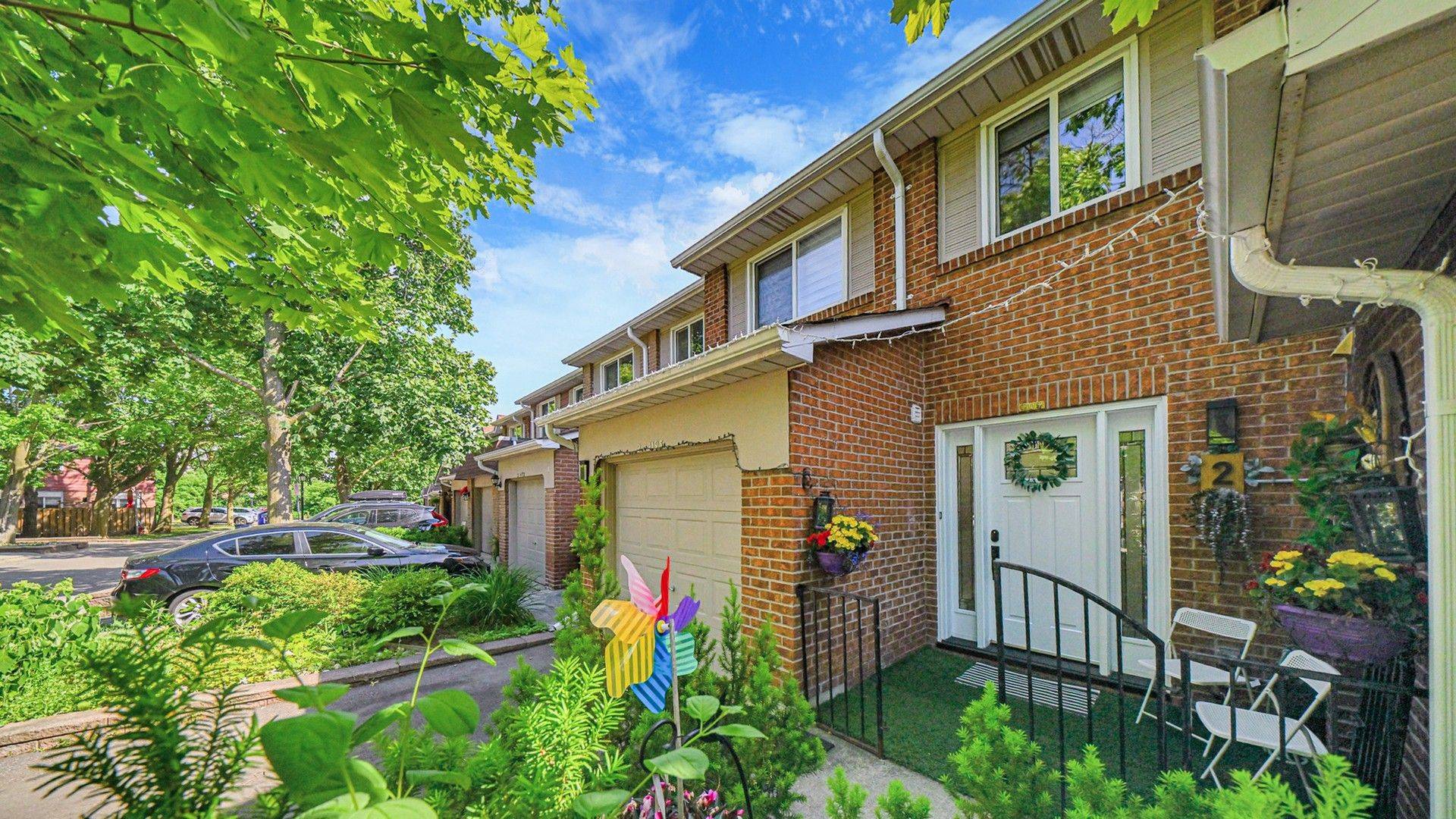4193 Longmoor DR #2 Burlington, ON L7L 5J9
4 Beds
4 Baths
OPEN HOUSE
Sun Jun 29, 2:00pm - 4:00pm
UPDATED:
Key Details
Property Type Condo, Townhouse
Sub Type Condo Townhouse
Listing Status Active
Purchase Type For Sale
Approx. Sqft 1400-1599
Subdivision Shoreacres
MLS Listing ID W12245854
Style 2-Storey
Bedrooms 4
HOA Fees $460
Building Age 31-50
Annual Tax Amount $3,378
Tax Year 2024
Property Sub-Type Condo Townhouse
Property Description
Location
Province ON
County Halton
Community Shoreacres
Area Halton
Zoning RL5
Rooms
Basement Finished, Full
Kitchen 1
Interior
Interior Features Carpet Free, Floor Drain, Separate Hydro Meter
Cooling Central Air
Fireplaces Number 1
Fireplaces Type Electric, Living Room
Inclusions ALL APPLIANCES and ELF's
Laundry In Basement, In-Suite Laundry
Exterior
Exterior Feature Paved Yard
Parking Features Attached
Garage Spaces 1.0
View Garden, Park/Greenbelt
Roof Type Asphalt Shingle
Exposure South
Total Parking Spaces 2
Balcony None
Others
Virtual Tour https://www.winsold.com/tour/412704





