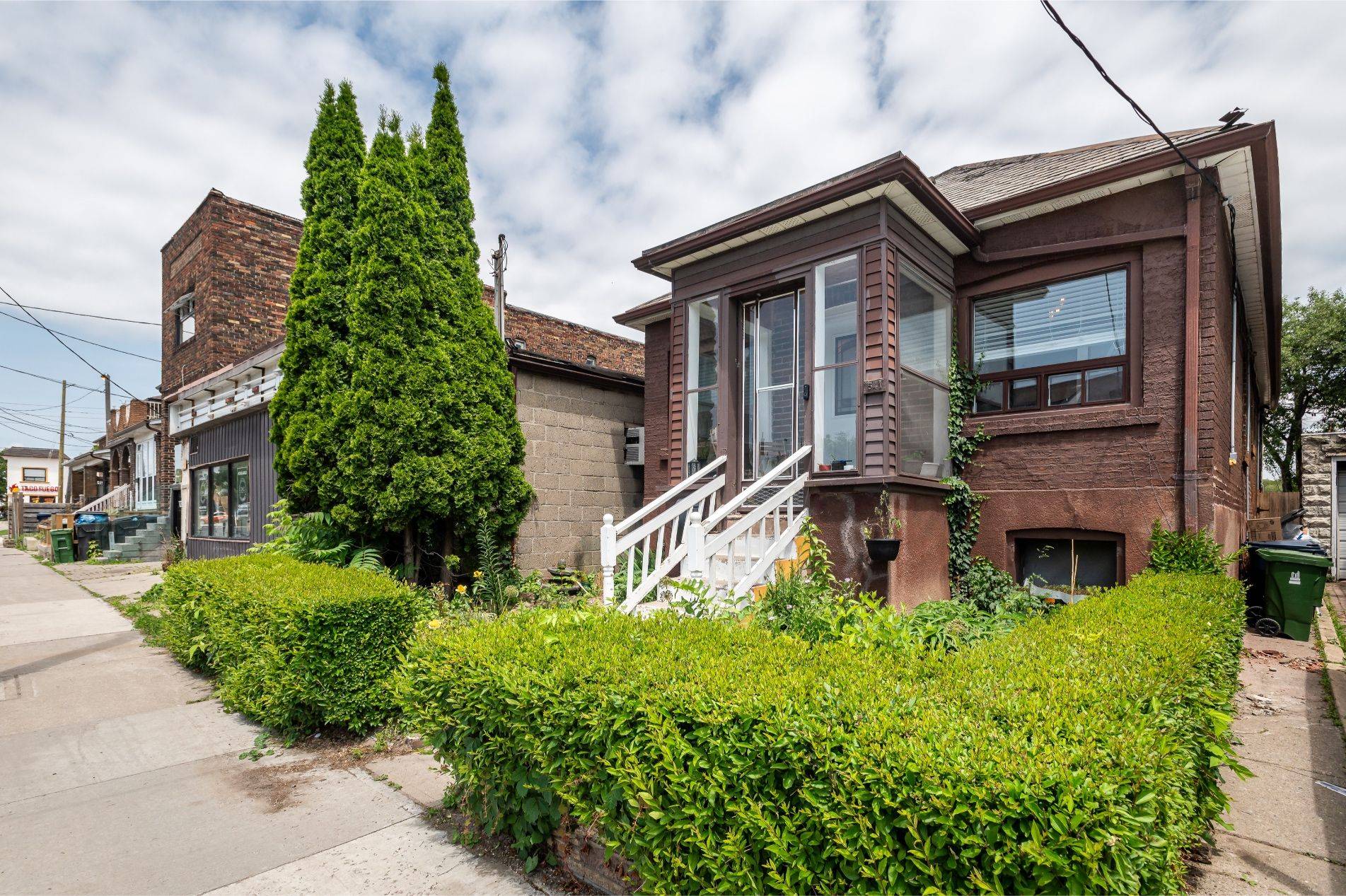REQUEST A TOUR If you would like to see this home without being there in person, select the "Virtual Tour" option and your advisor will contact you to discuss available opportunities.
In-PersonVirtual Tour
$ 799,000
Est. payment /mo
New
541 Vaughan RD Toronto C03, ON M6C 2R2
3 Beds
3 Baths
UPDATED:
Key Details
Property Type Single Family Home
Sub Type Detached
Listing Status Active
Purchase Type For Sale
Approx. Sqft 700-1100
Subdivision Oakwood Village
MLS Listing ID C12231417
Style Bungalow
Bedrooms 3
Annual Tax Amount $4,312
Tax Year 2024
Property Sub-Type Detached
Property Description
Detached Bungalow in the Oakwood Village near transit, shops, schools and local amenities. Incredible opportunity for families or investors. 1 bedroom basement apartment with separate entrance is ideal for rental income or in-law. Also there is an opportunity to create a second apartment in the basement (bachelor unit) for additional income. The house has two separate entranced to the basement and Rough-in for Second Laundry. Private Driveway with Wood Gate offers security.
Location
Province ON
County Toronto
Community Oakwood Village
Area Toronto
Rooms
Family Room No
Basement Finished, Separate Entrance
Kitchen 3
Separate Den/Office 1
Interior
Interior Features Primary Bedroom - Main Floor, In-Law Capability
Heating Yes
Cooling None
Fireplace Yes
Heat Source Electric
Exterior
Parking Features Lane
Pool None
Roof Type Slate
Lot Frontage 24.25
Lot Depth 96.77
Total Parking Spaces 3
Building
Foundation Brick
Listed by HOUSESIGMA INC.





