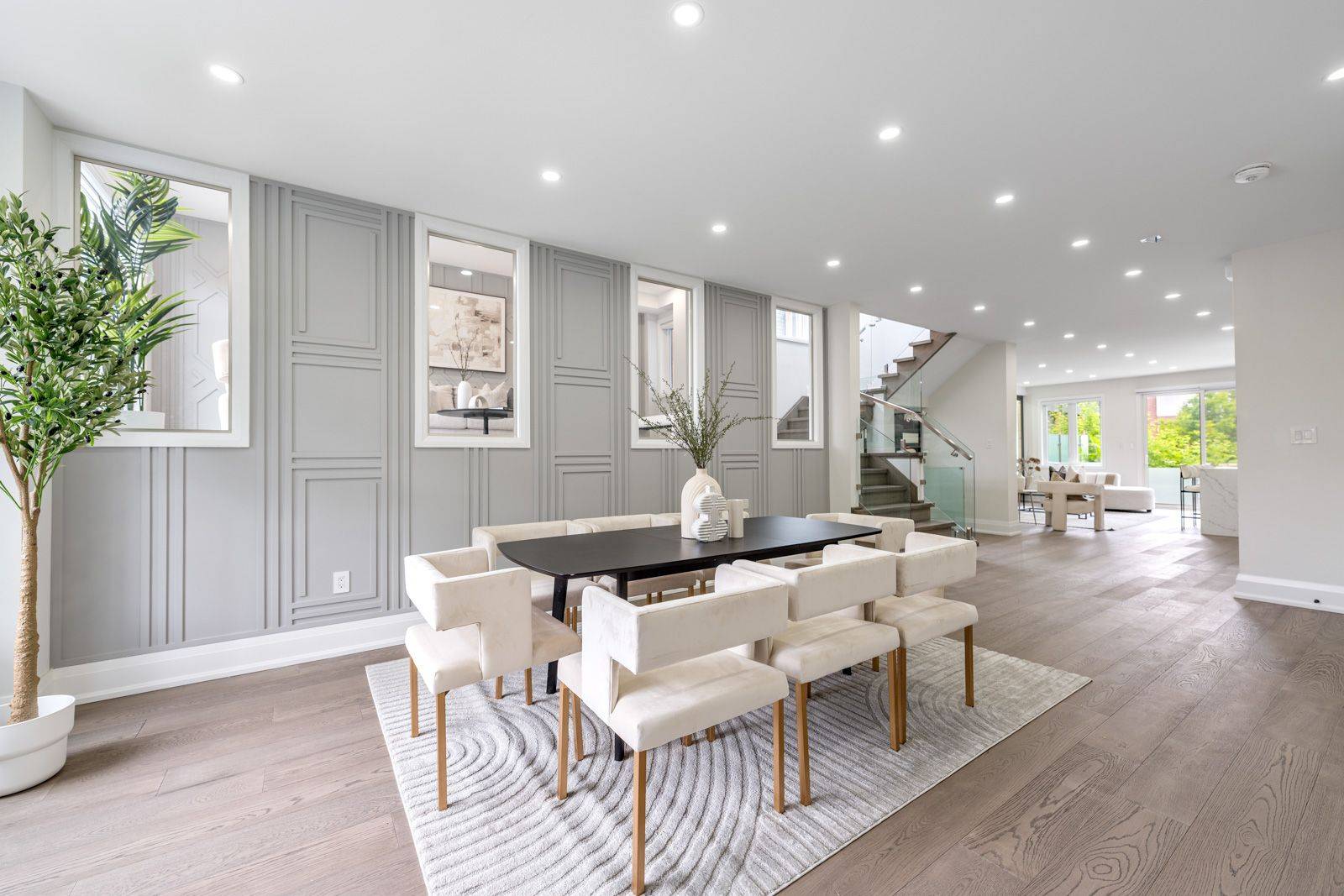17 Trenton AVE Toronto E03, ON M4C 2Z3
5 Beds
5 Baths
OPEN HOUSE
Sun Jun 22, 2:00pm - 4:00pm
UPDATED:
Key Details
Property Type Single Family Home
Sub Type Detached
Listing Status Active
Purchase Type For Sale
Approx. Sqft 2000-2500
Subdivision Woodbine-Lumsden
MLS Listing ID E12223824
Style 2-Storey
Bedrooms 5
Tax Year 2024
Property Sub-Type Detached
Property Description
Location
Province ON
County Toronto
Community Woodbine-Lumsden
Area Toronto
Rooms
Basement Finished, Separate Entrance
Kitchen 2
Interior
Interior Features Carpet Free, In-Law Capability
Cooling Central Air
Fireplaces Number 1
Inclusions S/S Appliances: French Door Fridge, Built-in Wall oven and Microwave, Built In Gas cooktop and Hood Fan, Built-In Dishwasher, Washer and Dryer; Basement: S/S fridge, S/S Stove and Hoodfan
Exterior
Exterior Feature Landscaped, Deck, Privacy
Parking Features Built-In
Garage Spaces 1.0
Pool None
Roof Type Flat
Total Parking Spaces 2
Building
Foundation Concrete
Others
Virtual Tour https://www.17trenton.com/mls





