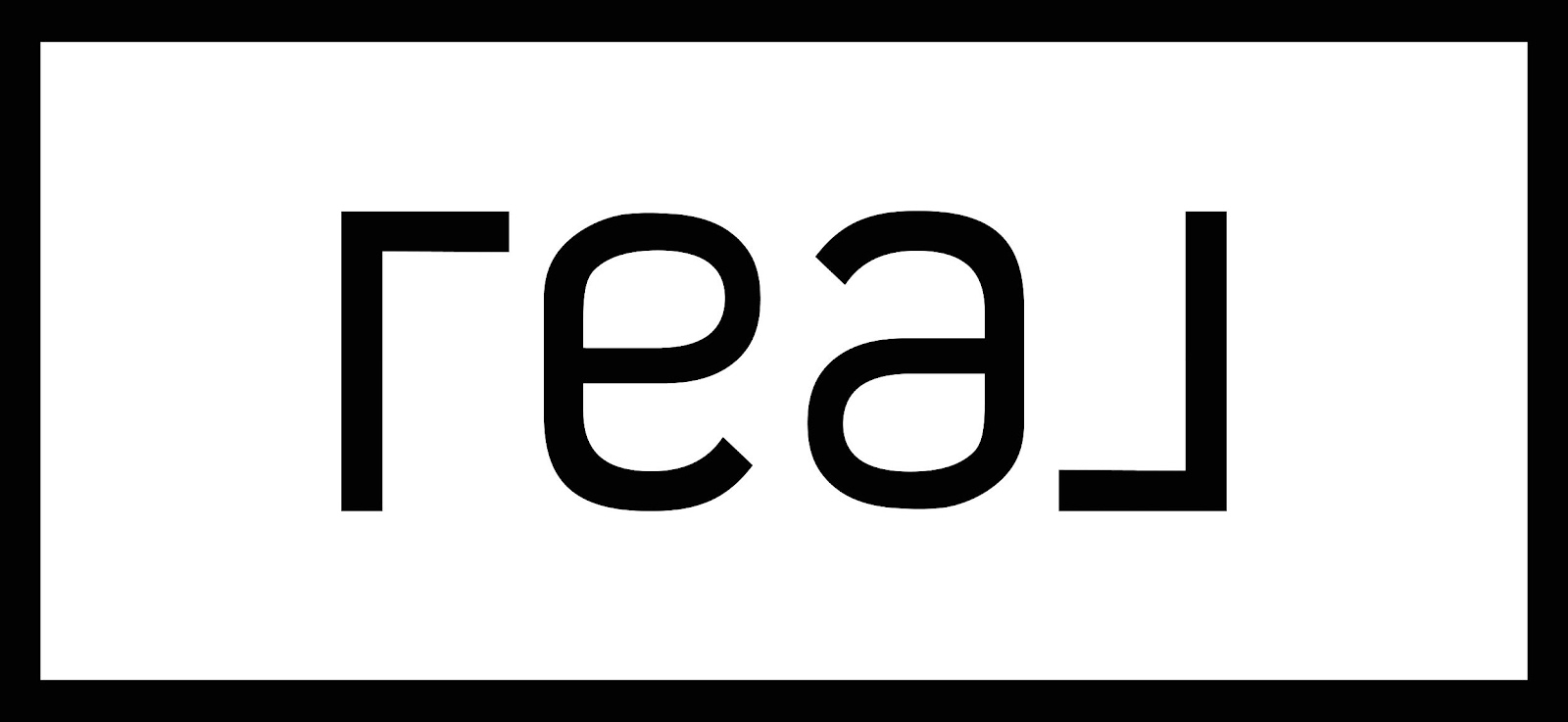

1020 Birch Glen RD #Villa 1, week 3 Active Save Request In-Person Tour Request Virtual Tour
Lake Of Bays,ON P0B 1A0
Key Details
Property Type Single Family Home
Sub Type Other
Listing Status Active
Purchase Type For Sale
Approx. Sqft 1500-2000
Subdivision Mclean
MLS Listing ID X12098763
Style 1 1/2 Storey
Bedrooms 3
Building Age 16-30
Tax Year 2024
Lot Size 10.000 Acres
Property Sub-Type Other
Property Description
Prime Summer Week at The Landscapes Villa 1, Week 3 on Lake of Bays. Here's your chance to own one of the most sought-after summer weeks at The Landscapes a luxurious fractional ownership resort on beautiful Lake of Bays in Muskoka. Villa 1, Week 3 (July 6th to 13th) offers a perfect midsummer escape, with warm water, long days, and endless opportunities for outdoor fun and relaxation. This fully furnished and impeccably maintained 2-bedroom, 3-bath villa offers 1,888 square feet of elegant comfort. The open-concept living and dining area, gourmet kitchen, and cozy Muskoka Room with a stone fireplace create an inviting space for relaxing or entertaining. The spacious primary suite includes a spa-like ensuite, and every detail is designed for worry-free vacation living. Ownership includes full access to the resorts private beach, clubhouse, boathouse, docking, and recreational facilities. Your time is truly your own just arrive and enjoy, while the professional staff handles all maintenance. Close to Huntsville, Bracebridge for shopping and Algonquin Park for outdoor activities. You also have the flexibility to trade your week through The Registry Collection for vacations at other luxury properties around the world. Remaining 2025 Weeks are May 25th, July 6th and Nov. 2nd.. Annual maintenance fee applies.
Location
Province ON
County Muskoka
Community Mclean
Area Muskoka
Body of Water Lake of Bays
Rooms
Family Room No
Basement Walk-Up,Unfinished
Kitchen 1
Interior
Interior Features Water Treatment,Storage Area Lockers
Cooling Central Air
Fireplaces Type Electric,Propane
Fireplace Yes
Heat Source Propane
Exterior
Pool Inground
Waterfront Description Direct,WaterfrontCommunity
View Water,Pool,Trees/Woods
Roof Type Asphalt Shingle
Topography Wooded/Treed,Flat,Partially Cleared
Road Frontage Year Round Municipal Road
Lot Frontage 1000.0
Lot Depth 1000.0
Total Parking Spaces 2
Building
Unit Features Wooded/Treed,Library,Marina,Place Of Worship,Rec./Commun.Centre,Waterfront
Foundation Insulated Concrete Form
Others
Security Features Other