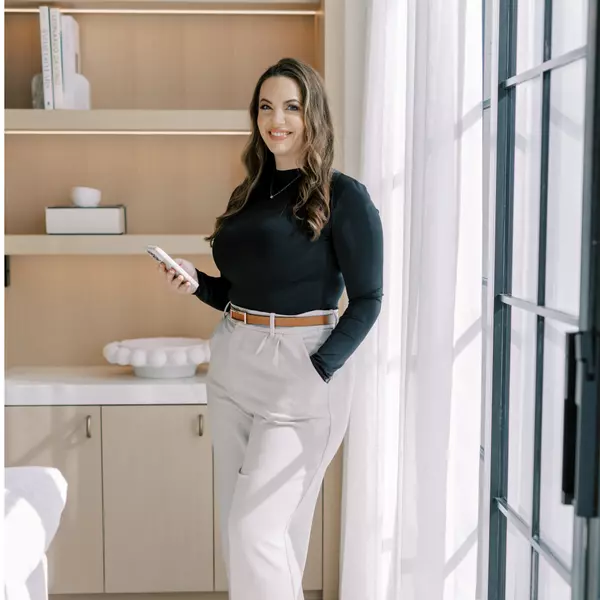
811 30th ST W Georgian Bluffs, ON N4K 6V5
4 Beds
2 Baths
UPDATED:
Key Details
Property Type Single Family Home
Sub Type Detached
Listing Status Active
Purchase Type For Sale
Approx. Sqft 1100-1500
Subdivision Georgian Bluffs
MLS Listing ID X12534856
Style Bungalow-Raised
Bedrooms 4
Annual Tax Amount $3,016
Tax Year 2025
Property Sub-Type Detached
Property Description
Location
Province ON
County Grey County
Community Georgian Bluffs
Area Grey County
Rooms
Family Room Yes
Basement Full
Kitchen 1
Separate Den/Office 1
Interior
Interior Features None
Cooling Central Air
Fireplaces Type Family Room, Natural Gas
Fireplace Yes
Heat Source Gas
Exterior
Exterior Feature Year Round Living
Parking Features Private Double
Garage Spaces 1.0
Pool None
View Pasture
Roof Type Asphalt Shingle
Lot Frontage 100.0
Lot Depth 150.0
Total Parking Spaces 7
Building
Building Age 31-50
Foundation Concrete Block
Others
ParcelsYN No
Virtual Tour https://unbranded.youriguide.com/811_30th_st_w_owen_sound_on/






